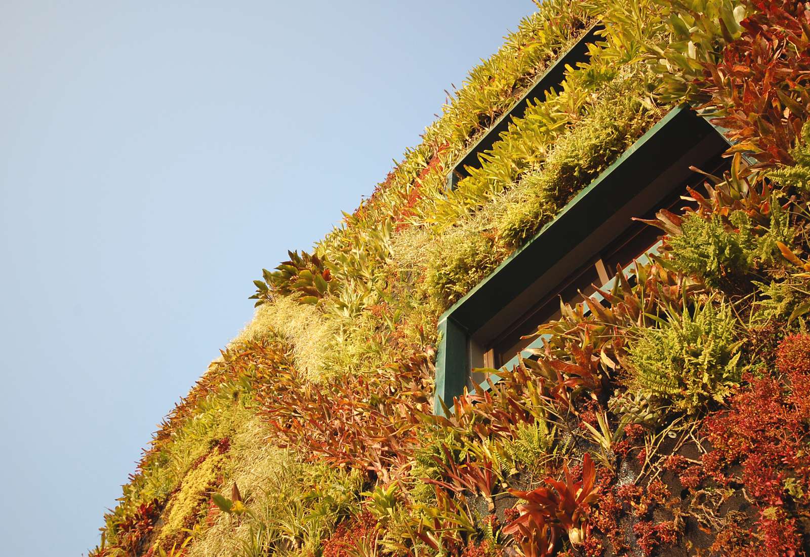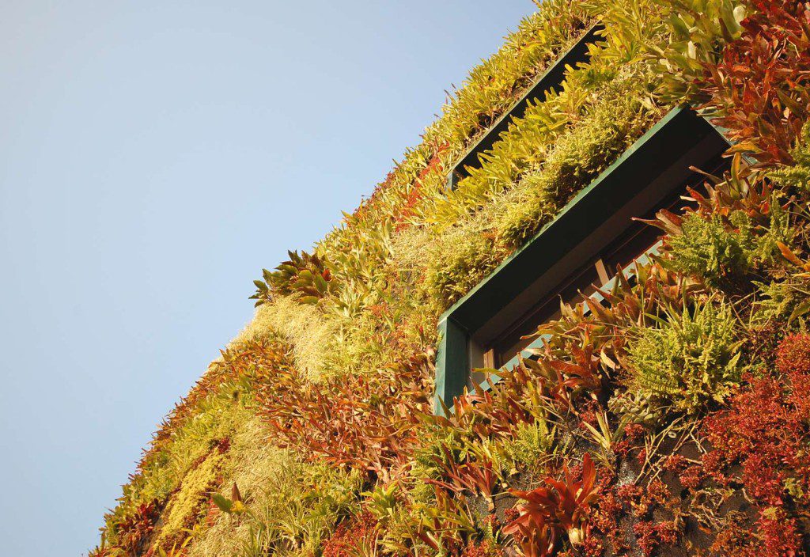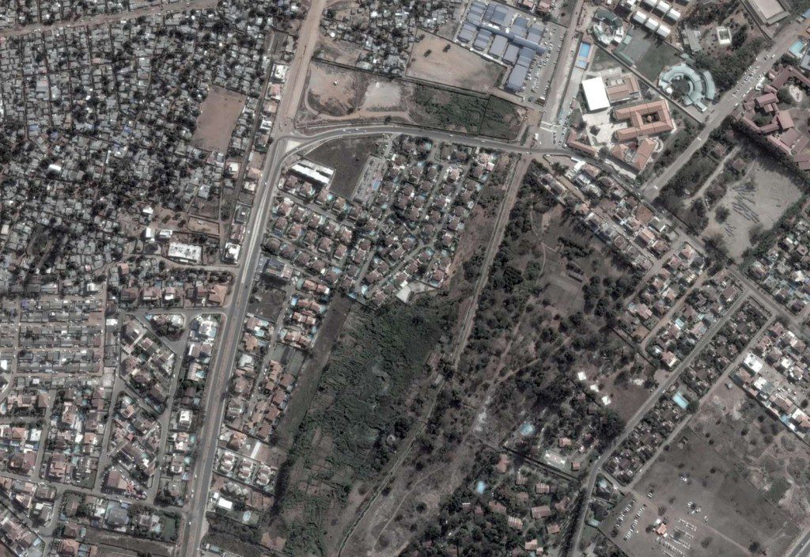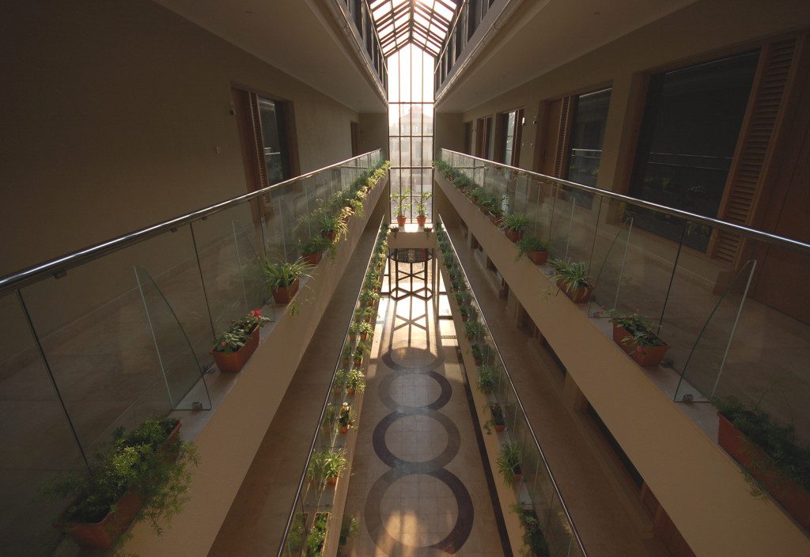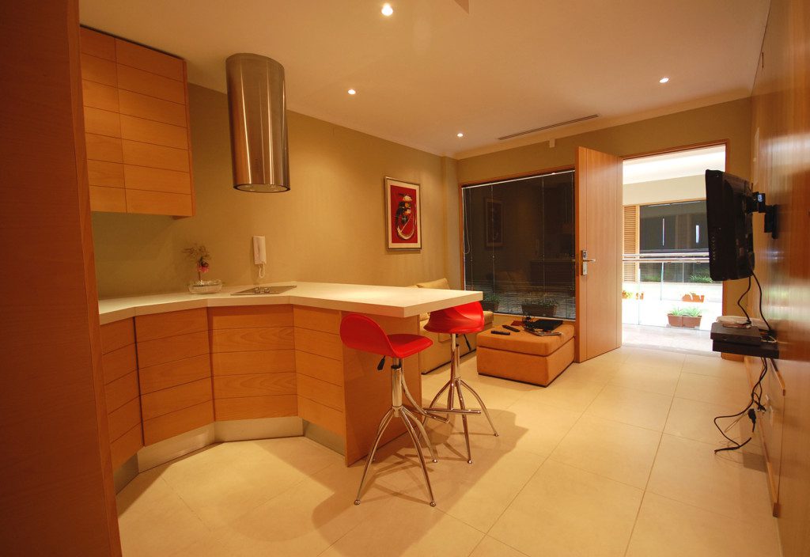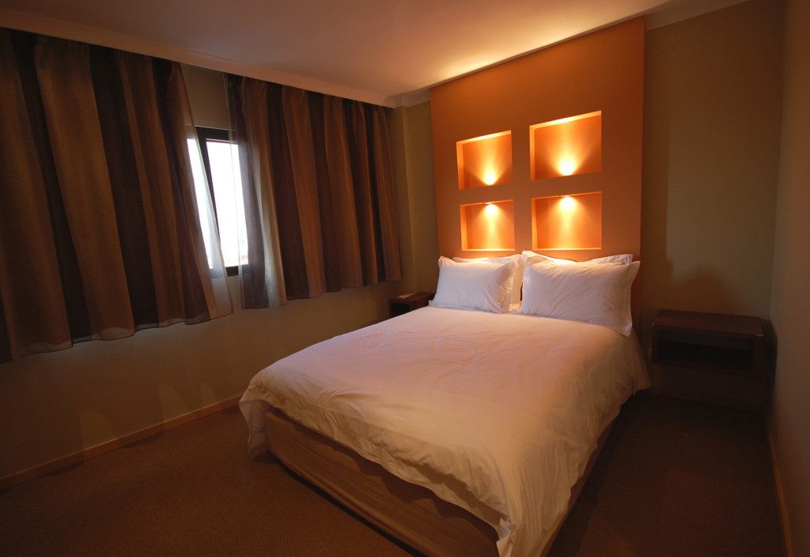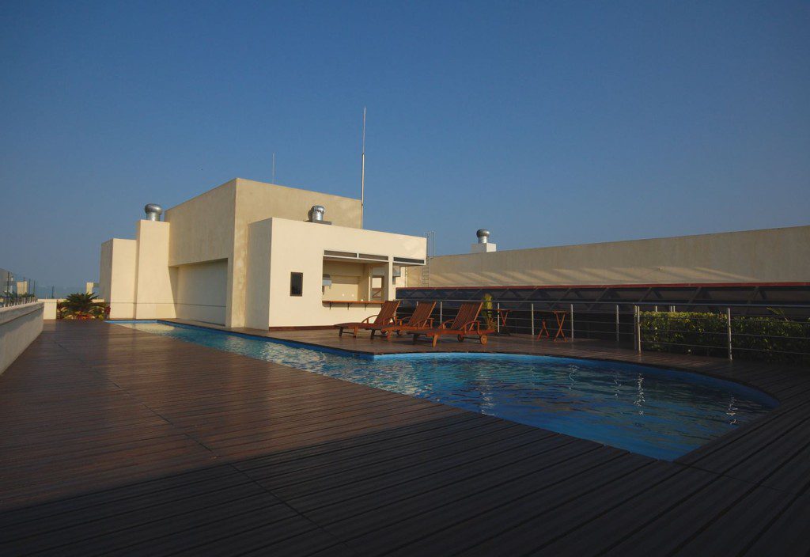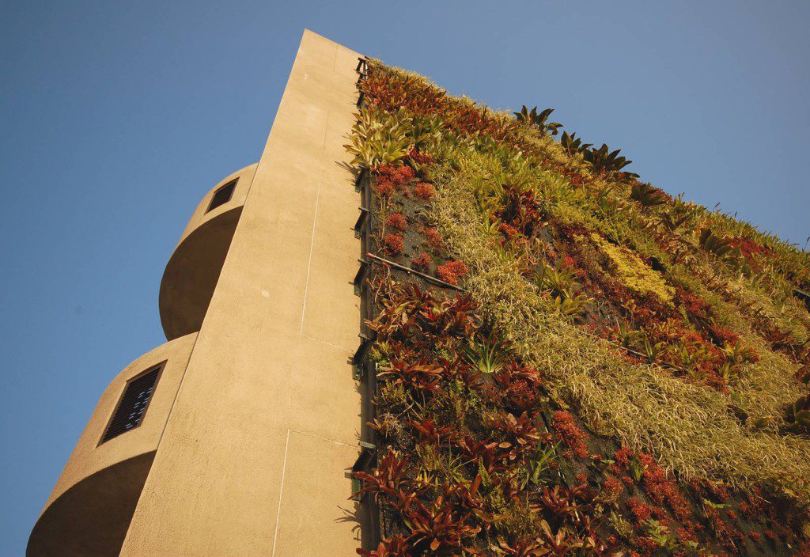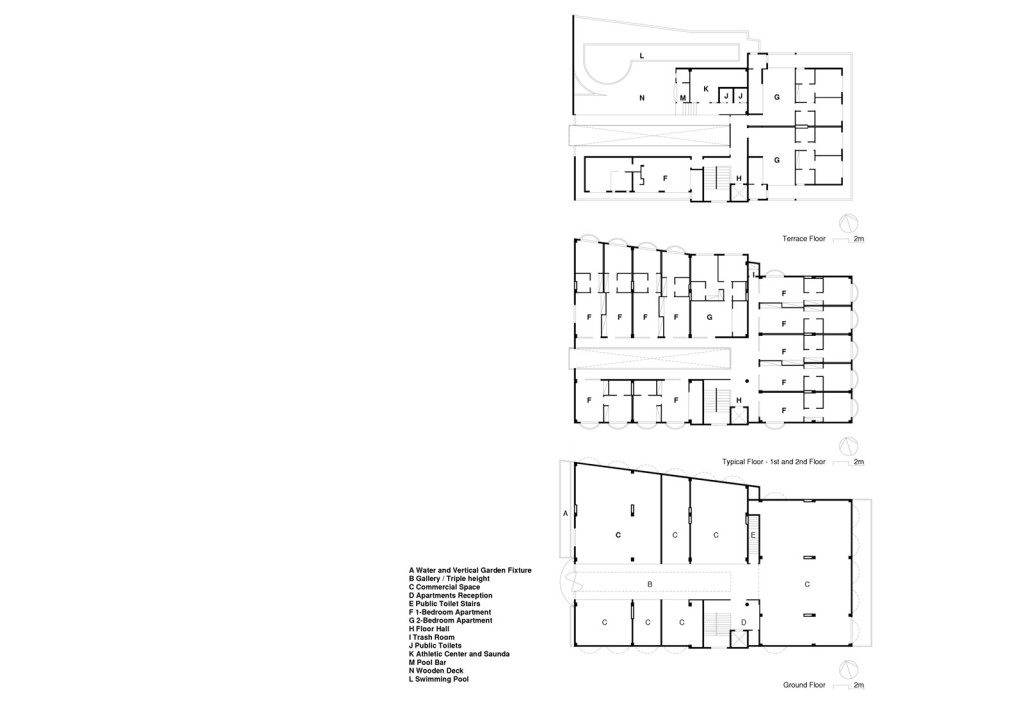An apartment building in an upscale neighborhood of Maputo, the capital city of Mozambique. Client Requirements The client wanted an alteration of an existing, overpriced, metallic structure hotel design to a concrete structure 27 apartment building. Design Solutions The spatial program was changed in order to accommodate a kitchenette and more storage space in each apartment. Two underground parking floors, a commercial ground floor and a terrace with a swimming pool/health center make this building one of the best living spaces in Maputo. With its larger axis in an east/west alignment, the building needed protection from the hot sunset. This resulted in the design of the first vertical garden in Mozambique. The draft design of the vertical garden was completed in-house.
The draft design of the vertical garden was completed in-house.
However, a South African landscape architect was hired to select the plants and provide other specific maintenance details.
